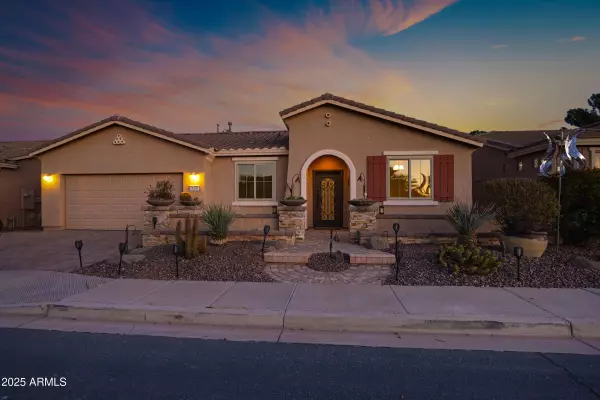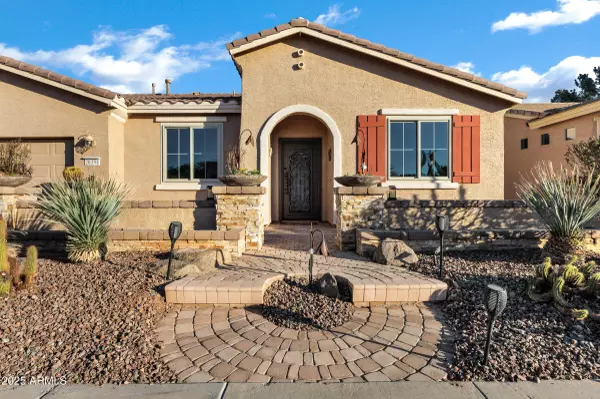20391 N SUNRISE Lane Maricopa, AZ 85138
OPEN HOUSE
Sat Mar 01, 11:00am - 1:30pm
UPDATED:
02/26/2025 06:03 PM
Key Details
Property Type Single Family Home
Sub Type Single Family - Detached
Listing Status Active
Purchase Type For Sale
Square Footage 1,739 sqft
Price per Sqft $230
Subdivision Province Parcel 6
MLS Listing ID 6825939
Bedrooms 2
HOA Fees $856/qua
HOA Y/N Yes
Originating Board Arizona Regional Multiple Listing Service (ARMLS)
Year Built 2005
Annual Tax Amount $2,443
Tax Year 2024
Lot Size 4,801 Sqft
Acres 0.11
Property Sub-Type Single Family - Detached
Property Description
Location
State AZ
County Pinal
Community Province Parcel 6
Direction Head east on Smith Enke Road, turn right onto Province Pkwy, Check into guard gate. You will then be directed to the home.
Rooms
Other Rooms Great Room, BonusGame Room
Master Bedroom Split
Den/Bedroom Plus 4
Separate Den/Office Y
Interior
Interior Features Eat-in Kitchen, 9+ Flat Ceilings, Kitchen Island, Pantry, 3/4 Bath Master Bdrm, Double Vanity, High Speed Internet, Granite Counters
Heating Natural Gas
Cooling Refrigeration
Flooring Carpet, Laminate, Tile
Fireplaces Number 1 Fireplace
Fireplaces Type 1 Fireplace, Fire Pit
Fireplace Yes
Window Features Dual Pane,Low-E
SPA None
Laundry Wshr/Dry HookUp Only
Exterior
Parking Features Attch'd Gar Cabinets, Dir Entry frm Garage, Electric Door Opener
Garage Spaces 2.0
Garage Description 2.0
Fence Other
Pool None
Community Features Gated Community, Pickleball Court(s), Community Spa Htd, Community Pool Htd, Lake Subdivision, Guarded Entry, Tennis Court(s), Biking/Walking Path, Clubhouse, Fitness Center
Amenities Available Rental OK (See Rmks)
Roof Type Tile
Private Pool No
Building
Lot Description Desert Back, Desert Front, Synthetic Grass Back, Auto Timer H2O Front, Auto Timer H2O Back
Story 1
Builder Name Engle Homes
Sewer Private Sewer
Water Pvt Water Company
New Construction No
Schools
Elementary Schools Maricopa Elementary School
Middle Schools Maricopa Elementary School
High Schools Maricopa High School
School District Maricopa Unified School District
Others
HOA Name PCA
HOA Fee Include Cable TV,Maintenance Grounds,Street Maint
Senior Community Yes
Tax ID 512-07-541
Ownership Fee Simple
Acceptable Financing Conventional, FHA, VA Loan
Horse Property N
Listing Terms Conventional, FHA, VA Loan
Special Listing Condition Age Restricted (See Remarks)

Copyright 2025 Arizona Regional Multiple Listing Service, Inc. All rights reserved.



