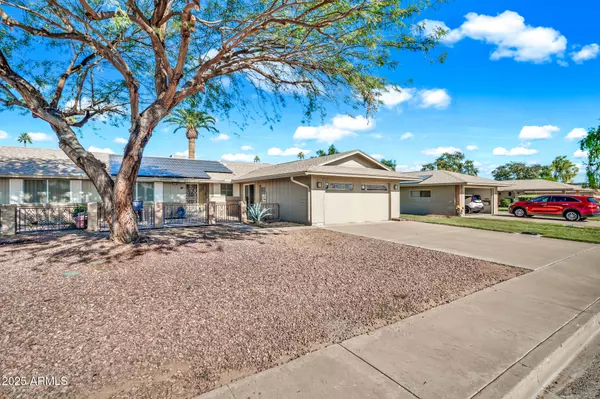14633 N BOSWELL Boulevard Sun City, AZ 85351

Open House
Sun Nov 16, 10:00am - 2:00pm
UPDATED:
Key Details
Property Type Single Family Home
Sub Type Gemini/Twin Home
Listing Status Active
Purchase Type For Sale
Square Footage 1,430 sqft
Price per Sqft $181
Subdivision Sun City Unit 22
MLS Listing ID 6947010
Style Ranch
Bedrooms 2
HOA Fees $333/mo
HOA Y/N Yes
Year Built 1971
Annual Tax Amount $847
Tax Year 2024
Lot Size 3,750 Sqft
Acres 0.09
Property Sub-Type Gemini/Twin Home
Source Arizona Regional Multiple Listing Service (ARMLS)
Property Description
Location
State AZ
County Maricopa
Community Sun City Unit 22
Area Maricopa
Direction From 99th Ave and Bell head South on 99th to Boswell. Turn right - house will be on the right hand side of the street a few houses up.
Rooms
Master Bedroom Split
Den/Bedroom Plus 3
Separate Den/Office Y
Interior
Interior Features High Speed Internet, Granite Counters, Eat-in Kitchen, Breakfast Bar, No Interior Steps, 3/4 Bath Master Bdrm
Heating Electric
Cooling Central Air, Ceiling Fan(s)
Flooring Vinyl
Fireplace No
Window Features Dual Pane
SPA Heated
Exterior
Parking Features Garage Door Opener, Direct Access
Garage Spaces 2.0
Garage Description 2.0
Fence None
Community Features Racquetball, Golf, Pickleball, Community Spa, Community Spa Htd, Tennis Court(s), Biking/Walking Path, Fitness Center
Utilities Available APS
Roof Type Composition
Porch Patio
Total Parking Spaces 2
Private Pool No
Building
Lot Description Desert Back, Desert Front
Story 1
Builder Name Del Webb
Sewer Sewer in & Cnctd, Public Sewer
Water City Water
Architectural Style Ranch
New Construction No
Schools
Elementary Schools Adult
Middle Schools Adult
High Schools Peoria High School
School District Peoria Unified School District
Others
HOA Name BRS
HOA Fee Include Sewer,Pest Control,Maintenance Grounds,Front Yard Maint,Trash,Water
Senior Community Yes
Tax ID 200-56-010
Ownership Fee Simple
Acceptable Financing Cash, Conventional, FHA, VA Loan
Horse Property N
Disclosures Seller Discl Avail
Possession Close Of Escrow
Listing Terms Cash, Conventional, FHA, VA Loan
Special Listing Condition Age Restricted (See Remarks)

Copyright 2025 Arizona Regional Multiple Listing Service, Inc. All rights reserved.
GET MORE INFORMATION




