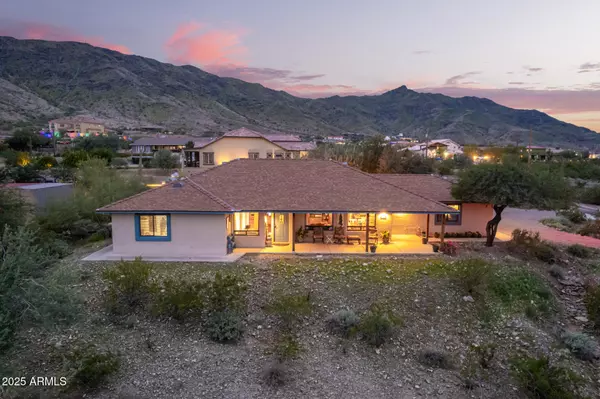2535 W SUNRISE Drive Phoenix, AZ 85041

UPDATED:
Key Details
Property Type Single Family Home
Sub Type Single Family Residence
Listing Status Active
Purchase Type For Sale
Square Footage 1,633 sqft
Price per Sqft $413
Subdivision Meets & Bounds
MLS Listing ID 6951477
Style Ranch,Territorial/Santa Fe
Bedrooms 3
HOA Y/N No
Year Built 1996
Annual Tax Amount $2,741
Tax Year 2024
Lot Size 1.085 Acres
Acres 1.09
Property Sub-Type Single Family Residence
Source Arizona Regional Multiple Listing Service (ARMLS)
Property Description
Location
State AZ
County Maricopa
Community Meets & Bounds
Area Maricopa
Direction From AZ-202, head east to Dobbins Rd, turn right onto S 27th Ave, turn left onto W Sunrise Dr, turn right onto S 26th Ave. Property will be on the left.
Rooms
Other Rooms Separate Workshop
Den/Bedroom Plus 3
Separate Den/Office N
Interior
Interior Features Granite Counters, Double Vanity, 9+ Flat Ceilings, Vaulted Ceiling(s), Pantry
Heating Electric
Cooling Central Air, Ceiling Fan(s)
Flooring Concrete
Fireplaces Type Fire Pit, Other
Fireplace Yes
Window Features Dual Pane
Appliance Electric Cooktop
SPA None
Exterior
Exterior Feature Other
Parking Features Garage Door Opener, Circular Driveway, Attch'd Gar Cabinets
Garage Spaces 2.0
Garage Description 2.0
Fence Wrought Iron
Utilities Available SRP
View City Lights, Mountain(s)
Roof Type Composition
Accessibility Bath Grab Bars
Porch Covered Patio(s), Patio
Total Parking Spaces 2
Private Pool Yes
Building
Lot Description North/South Exposure, Hillside Lot, Sprinklers In Rear, Desert Front, Grass Back, Synthetic Grass Back, Auto Timer H2O Back
Story 1
Builder Name Unknown
Sewer Septic in & Cnctd, Septic Tank
Water City Water
Architectural Style Ranch, Territorial/Santa Fe
Structure Type Other
New Construction No
Schools
Elementary Schools Laveen Elementary School
Middle Schools Laveen Elementary School
High Schools Cesar Chavez High School
School District Phoenix Union High School District
Others
HOA Fee Include No Fees
Senior Community No
Tax ID 300-16-018-H
Ownership Fee Simple
Acceptable Financing Cash, Conventional, FHA, VA Loan
Horse Property Y
Disclosures Agency Discl Req, Seller Discl Avail
Possession By Agreement
Listing Terms Cash, Conventional, FHA, VA Loan

Copyright 2025 Arizona Regional Multiple Listing Service, Inc. All rights reserved.
GET MORE INFORMATION




