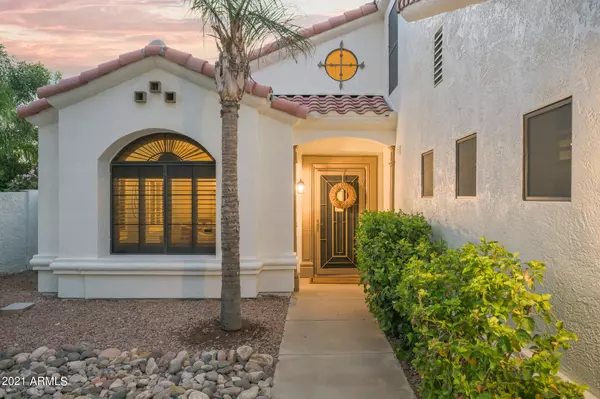For more information regarding the value of a property, please contact us for a free consultation.
15352 N 92ND Way Scottsdale, AZ 85260
Want to know what your home might be worth? Contact us for a FREE valuation!

Our team is ready to help you sell your home for the highest possible price ASAP
Key Details
Sold Price $750,000
Property Type Single Family Home
Sub Type Single Family Residence
Listing Status Sold
Purchase Type For Sale
Square Footage 2,438 sqft
Price per Sqft $307
Subdivision Desert Sage
MLS Listing ID 6296219
Sold Date 11/22/21
Style Santa Barbara/Tuscan
Bedrooms 5
HOA Fees $43/mo
HOA Y/N Yes
Year Built 1991
Annual Tax Amount $2,753
Tax Year 2020
Lot Size 9,260 Sqft
Acres 0.21
Property Sub-Type Single Family Residence
Source Arizona Regional Multiple Listing Service (ARMLS)
Property Description
Welcome home to this beautiful two story home nestled on a quiet cul-de-sac lot in the Desert Sage community. This lovingly cared for 5 bed/3 bath has a number of charming updates to make you feel right at home. As you walk in you can feel the warmth and charm, with the family room/dining room sporting massive vaulted ceilings. The updated kitchen and living room make for a great entertaining area! Upstairs the open bedrooms boast tons of natural lighting and spacious closets. Out back you will love the large backyard with a fenced pool. The home is walking distance to Horizon Park and mere minutes from countless desired restaurants and retailers. Don't miss out on this stunning home and fabulous location!
Location
State AZ
County Maricopa
Community Desert Sage
Area Maricopa
Rooms
Other Rooms Family Room
Master Bedroom Split
Den/Bedroom Plus 5
Separate Den/Office N
Interior
Interior Features High Speed Internet, Granite Counters, Double Vanity, Upstairs, Eat-in Kitchen, Breakfast Bar, Vaulted Ceiling(s), Pantry, Full Bth Master Bdrm, Separate Shwr & Tub
Heating Electric
Cooling Central Air, Ceiling Fan(s)
Flooring Carpet, Laminate, Tile
Fireplaces Type 1 Fireplace, Family Room
Fireplace Yes
Window Features Dual Pane
SPA None
Exterior
Exterior Feature Playground
Parking Features Garage Door Opener, Attch'd Gar Cabinets
Garage Spaces 2.0
Garage Description 2.0
Fence Block
Pool Fenced, Private
Utilities Available APS
View Mountain(s)
Roof Type Tile
Porch Covered Patio(s), Patio
Total Parking Spaces 2
Private Pool Yes
Building
Lot Description Sprinklers In Rear, Sprinklers In Front, Desert Front, Cul-De-Sac, Grass Back
Story 2
Builder Name Shea Homes
Sewer Sewer in & Cnctd, Public Sewer
Water City Water
Architectural Style Santa Barbara/Tuscan
Structure Type Playground
New Construction No
Schools
Elementary Schools Redfield Elementary School
High Schools Desert Mountain High School
School District Scottsdale Unified District
Others
HOA Name Desert Rose
HOA Fee Include Maintenance Grounds
Senior Community No
Tax ID 217-54-031
Ownership Fee Simple
Acceptable Financing Cash, Conventional
Horse Property N
Disclosures Agency Discl Req, Seller Discl Avail
Possession By Agreement
Listing Terms Cash, Conventional
Financing Conventional
Read Less

Copyright 2025 Arizona Regional Multiple Listing Service, Inc. All rights reserved.
Bought with eXp Realty
GET MORE INFORMATION




