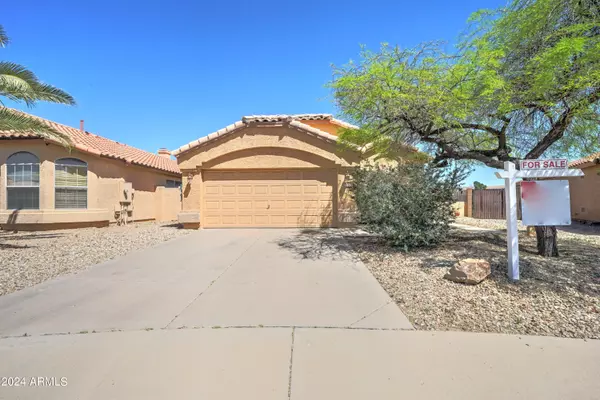For more information regarding the value of a property, please contact us for a free consultation.
12518 W EDGEMONT Avenue Avondale, AZ 85392
Want to know what your home might be worth? Contact us for a FREE valuation!

Our team is ready to help you sell your home for the highest possible price ASAP
Key Details
Sold Price $360,000
Property Type Single Family Home
Sub Type Single Family - Detached
Listing Status Sold
Purchase Type For Sale
Square Footage 1,290 sqft
Price per Sqft $279
Subdivision Casitas At Rancho Santa Fe
MLS Listing ID 6693471
Sold Date 06/21/24
Bedrooms 3
HOA Fees $45/qua
HOA Y/N Yes
Originating Board Arizona Regional Multiple Listing Service (ARMLS)
Year Built 1996
Annual Tax Amount $994
Tax Year 2023
Lot Size 6,339 Sqft
Acres 0.15
Property Description
This Cottonwood model nestled within the coveted Rancho Santa Fe community. Maintained and thoughtfully designed, this winter vacation residence beckons the discerning homeowner to experience homeownership at its finest. You are greeted by a charming private courtyard at the front entrance, setting the tone for the exceptional craftsmanship found throughout the home. Three bedrooms or the option of a two-bedroom layout with a versatile den/home office, this spacious and open floor plan effortlessly flows into a captivating great room, ideal for both relaxation and entertainment. Custom faux paint accents elevate the aesthetic, creating an ambiance of timeless elegance. Indulge in backyard paradise, featuring an inviting in-ground spa and wet bar on the covered patio.
Location
State AZ
County Maricopa
Community Casitas At Rancho Santa Fe
Direction From Dysart, East on Thomas, Right on Rancho Santa Fe, right on Roanoke, North on 125th Dr, to Edgemont.
Rooms
Master Bedroom Split
Den/Bedroom Plus 3
Separate Den/Office N
Interior
Interior Features Eat-in Kitchen, Breakfast Bar, Drink Wtr Filter Sys, Vaulted Ceiling(s), Double Vanity, Full Bth Master Bdrm, Separate Shwr & Tub
Heating Electric
Cooling Refrigeration
Flooring Carpet, Tile
Fireplaces Number No Fireplace
Fireplaces Type None
Fireplace No
SPA Private
Exterior
Garage Spaces 2.0
Garage Description 2.0
Fence Block
Pool None
Utilities Available APS, SW Gas
Amenities Available Management
Waterfront No
Roof Type Tile
Private Pool No
Building
Lot Description Gravel/Stone Front
Story 1
Builder Name CONTINENTAL HOMES
Sewer Public Sewer
Water City Water
Schools
Elementary Schools Rancho Santa Fe Elementary School
Middle Schools Wigwam Creek Middle School
High Schools Agua Fria High School
School District Agua Fria Union High School District
Others
HOA Name Rancho Santa Fe
HOA Fee Include Maintenance Grounds
Senior Community No
Tax ID 501-88-416
Ownership Fee Simple
Acceptable Financing Conventional, FHA, VA Loan
Horse Property N
Listing Terms Conventional, FHA, VA Loan
Financing FHA
Read Less

Copyright 2024 Arizona Regional Multiple Listing Service, Inc. All rights reserved.
Bought with Keller Williams Integrity First
GET MORE INFORMATION




