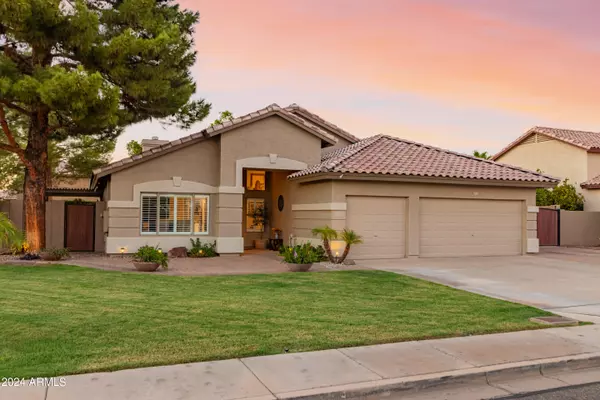For more information regarding the value of a property, please contact us for a free consultation.
6972 W VILLA CHULA -- Glendale, AZ 85310
Want to know what your home might be worth? Contact us for a FREE valuation!

Our team is ready to help you sell your home for the highest possible price ASAP
Key Details
Sold Price $659,900
Property Type Single Family Home
Sub Type Single Family - Detached
Listing Status Sold
Purchase Type For Sale
Square Footage 2,365 sqft
Price per Sqft $279
Subdivision Patrick Ranch
MLS Listing ID 6744426
Sold Date 09/18/24
Bedrooms 3
HOA Fees $5
HOA Y/N Yes
Originating Board Arizona Regional Multiple Listing Service (ARMLS)
Year Built 1994
Annual Tax Amount $2,641
Tax Year 2023
Lot Size 0.253 Acres
Acres 0.25
Property Description
Welcome to your dream home in the highly sought-after Patrick Ranch neighborhood of Glendale! This charming & light-filled residence boasts 3 spacious bedrooms and 3 full baths, plus a den/office offering plenty of room for comfortable living & entertaining. Step inside and be greeted by the elegant formal living & dining areas, perfect for hosting gatherings with friends & family. Whether you're working from home or need a quiet spot for reading, the versatile den/office is ideal for your needs. The heart of this home is the expansive kitchen and family room area, seamlessly blending style, functionality, an island and stainless appliances. A cozy fireplace adds a touch of warmth and ambiance. The large oversized lot with north/south exposure ensures plenty of natural light throughout the day and is perfect for enjoying the Arizona sunshine. Outside, you'll find your own private oasis with easy care turf, 2 patios, and a large sparkling pool with water feature, perfect for cooling off during those warm desert days. The RV gate, included storage sheds and 3-car garage provide ample space for all your toys and vehicles. Don't miss out on this fantastic opportunity to live in one of Glendale's most desirable neighborhoods. With its welcoming atmosphere, generous living spaces, and prime location, 6972 W. Villa Chula is ready to become your forever home!
Location
State AZ
County Maricopa
Community Patrick Ranch
Direction From Loop 101 exit 67th Ave, head North (right). Turn left on Patrick Ln, turn right on 70th Dr. right on Villa Chula, house is on the left.
Rooms
Other Rooms Family Room
Master Bedroom Not split
Den/Bedroom Plus 4
Separate Den/Office Y
Interior
Interior Features Eat-in Kitchen, Drink Wtr Filter Sys, Vaulted Ceiling(s), Kitchen Island, Pantry, Double Vanity, Full Bth Master Bdrm, Separate Shwr & Tub, High Speed Internet
Heating Natural Gas, ENERGY STAR Qualified Equipment
Cooling Refrigeration, Ceiling Fan(s)
Flooring Carpet, Laminate, Tile
Fireplaces Type Living Room, Gas
Fireplace Yes
Window Features Dual Pane,Wood Frames
SPA None
Exterior
Exterior Feature Covered Patio(s)
Garage Electric Door Opener, RV Gate, RV Access/Parking
Garage Spaces 3.0
Garage Description 3.0
Fence Block
Pool Variable Speed Pump, Private
Community Features Playground, Biking/Walking Path
Amenities Available Management
Roof Type Tile
Private Pool Yes
Building
Lot Description Grass Front
Story 1
Builder Name Hancock
Sewer Public Sewer
Water City Water
Structure Type Covered Patio(s)
New Construction No
Schools
Elementary Schools Copper Creek Elementary
Middle Schools Hillcrest Middle School
High Schools Mountain Ridge High School
School District Deer Valley Unified District
Others
HOA Name Patrick Ranch HOA
HOA Fee Include Maintenance Grounds
Senior Community No
Tax ID 231-17-591
Ownership Fee Simple
Acceptable Financing Conventional, FHA, VA Loan
Horse Property N
Listing Terms Conventional, FHA, VA Loan
Financing Conventional
Read Less

Copyright 2024 Arizona Regional Multiple Listing Service, Inc. All rights reserved.
Bought with eXp Realty
GET MORE INFORMATION




